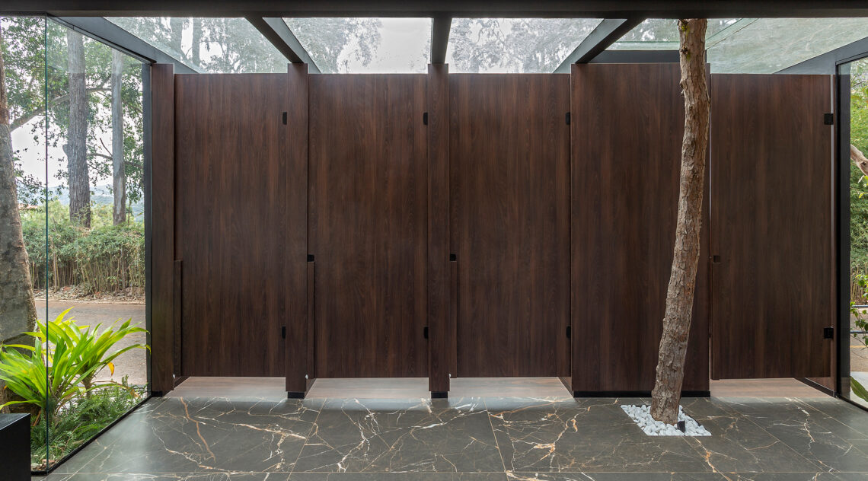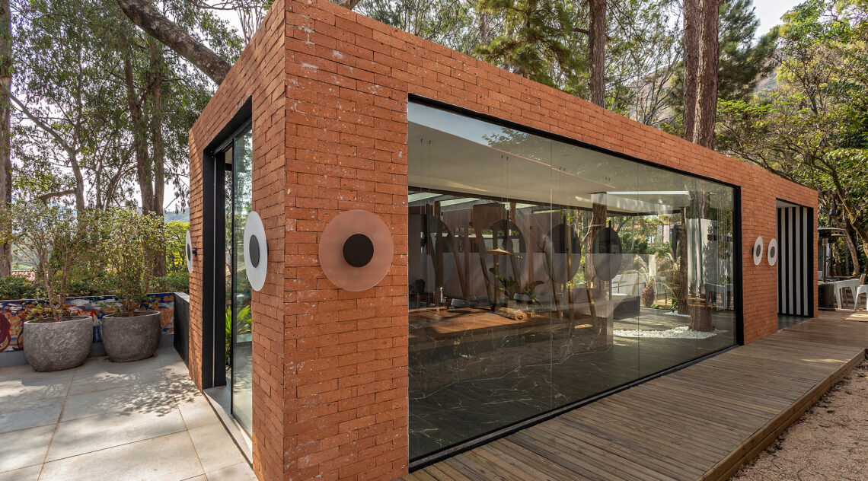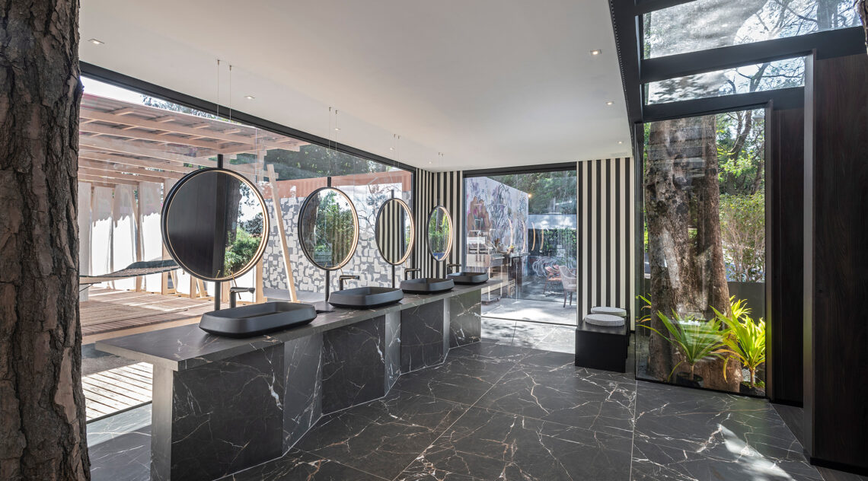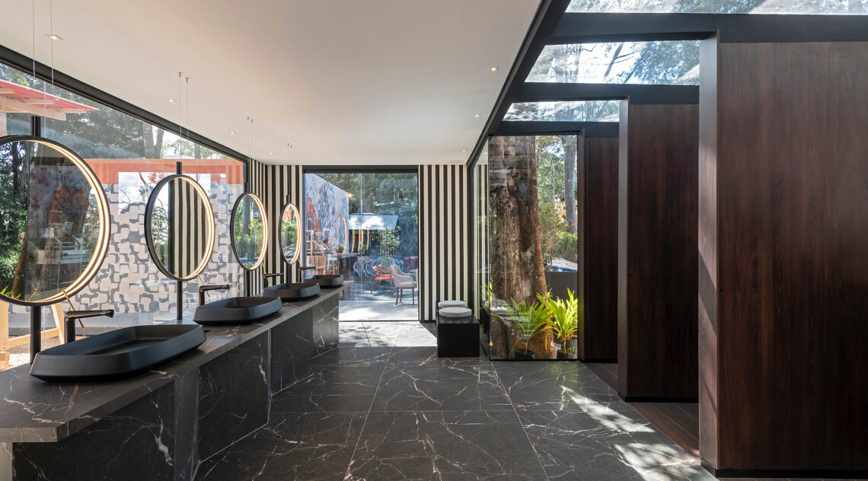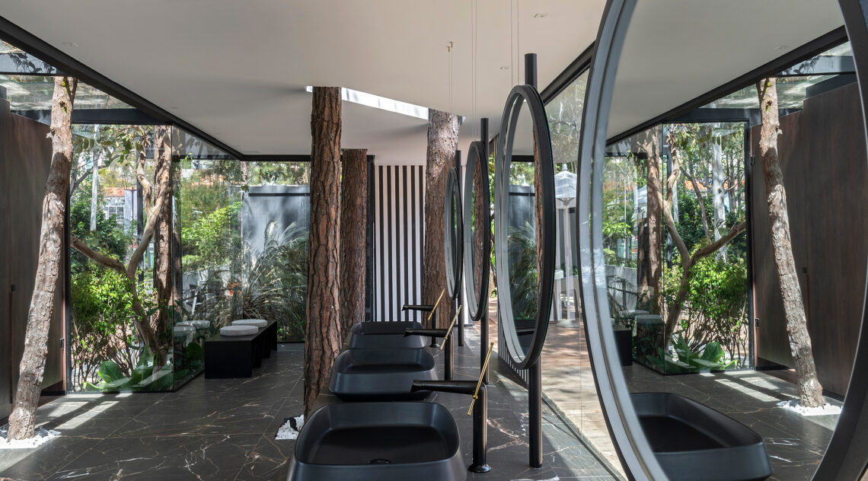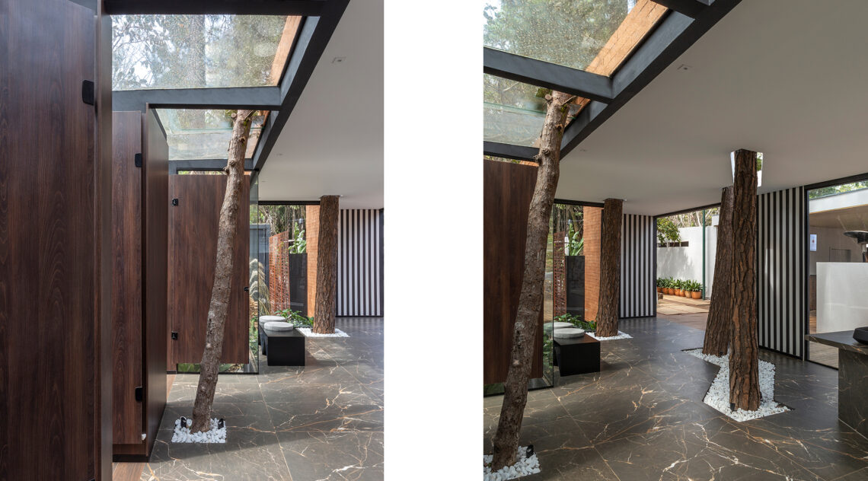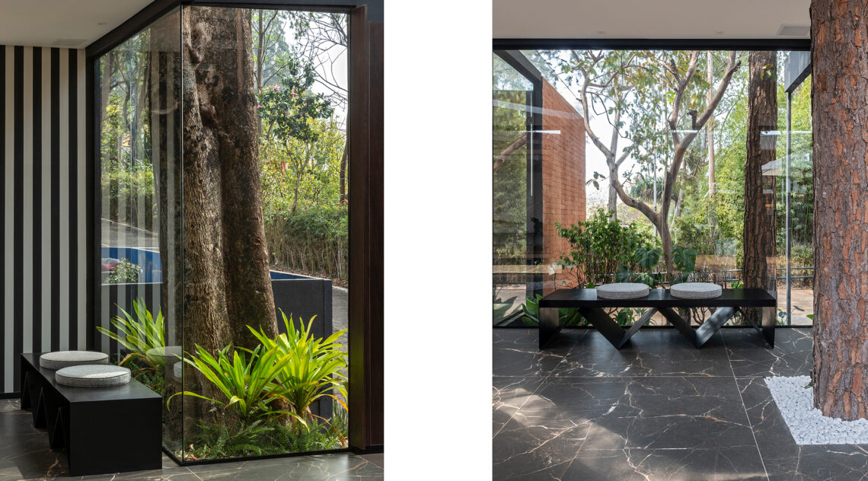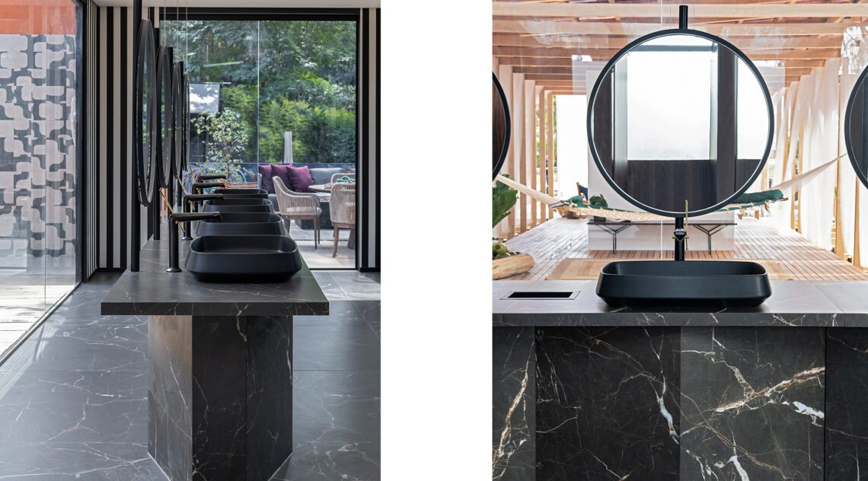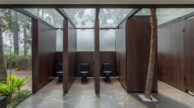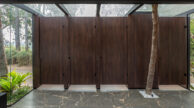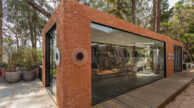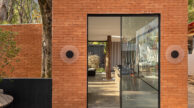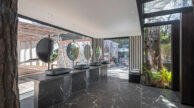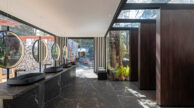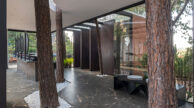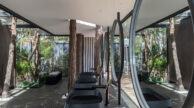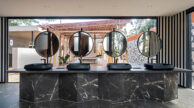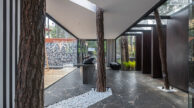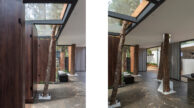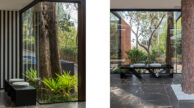



Casa Cor / MG – Belo Horizonte City / 60m² / 2022
The Public Bathroom was set in the Jardim do Palácio das Mangabeiras, in Belo Horizonte, Minas Gerais. This location stands out for housing an outdoor area of over 12,000 square meters at the foot of the beautiful Serra do Curral. The Public Bathroom was designed with four cabins, (60m of which is accessible, and was built respecting the space already occupied by four imposing trees.
With daytime zenith lighting, a particular universe was created for each of the four cabins in a glass ceiling. The glass panels that make up part of the booths are covered with sandblasted film, receiving focal points of night lighting coming from outdoor spotlights, generating smooth and homogeneous light. The booths’ lining was executed in woody MDF Rovere Maçala Duratex , also used on the doors. The interior floor of the cabins was executed in Cappuccino DBW Nat 19x117x1cm Portinari. The floor of the external part of the cabins was executed in Portinari porcelain tile 1.20 x 1.20 m Raritá BL (developed with base in Sodalite, a bluish mineral with veins in oxidized tones). The sculpted bench received the same material as the floor with the architect’s authorial design, in zig-zag format.
Rectangular support vats in black and black matte faucets were used, both Jader Almeida . Round mirrors were fixed to the bench by means of a metallic structure, to which circular LED lamps measuring 80 cm in diameter were attached, creating a scenic effect. The volumetry of the environment was structured in steel with closure in Steel Frame and glass panels, in integration with the surrounding nature, completed by external landscaping. Internally, the masonry was lined with black and white striped wallpaper. Launched in the Casa Cor 2022-BH edition, the charming Thomé Bank for resting and waiting in the multi-user environment was developed in steel by the architect with a seat in bouclé fabric. The lining of the external masonry was executed with a Brick finish, giving the building a New York feel.
Architect and Interior Design, Cioli Stancioli has been in charge of the Studio that bears his name since 2004. Its trademark is the conception of projects with manual artistic drawings, creating a unique identity for each one of them. Works in residential, commercial and corporate segments. It develops various products such as hydraulic tiles, wallpaper and furniture. Closely monitoring the projects it signs, it works with personalized service in each of the stages of development, presentation and finalization. The Studio, based in Belo Horizonte, serves all of Brazil (http://www.cioliarquitetura.com.br/ ; @ciolistancioli; @ciolisketch)


